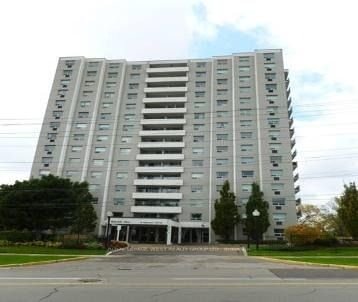$2,900 / Month
$*,*** / Month
3-Bed
2-Bath
1400-1599 Sq. ft
Listed on 10/31/23
Listed by ROYAL LEPAGE WEST REALTY GROUP LTD.
Large (1420 Sq.Ft.) & Renovated Open Concept 3 Bdrm + 2 Baths Condo In A Very Convenient Location Close to Hwy & Shopping. All Stainless Steel Appliances, Newer Floors & Amazing Huge Balcony. Beautiful Ravine, Outside Pool & Tennis Court Wooded Park BBQ Area. One Indoor Parking Included & Extra Rental Outdoor Parking Might Be Available ($35). Ensuite Locker & Laundry. Rogers Cable TV & Highspeed Internet Included. Strict No Dogs & No Smoking. Available November 1st.
S/S Stove, S/S Hood, S/S Fridge, S/S D/W, White W&D, 4 A/C Units, All Attached Elf's, all Window Covers, Tenants To Pay/Open Account For Hydro & Heat. Hydro/Heat Bills Available For The Last 12 Months ($171 Monthly Average).
To view this property's sale price history please sign in or register
| List Date | List Price | Last Status | Sold Date | Sold Price | Days on Market |
|---|---|---|---|---|---|
| XXX | XXX | XXX | XXX | XXX | XXX |
W7262286
Condo Apt, Apartment
1400-1599
8
3
2
1
Underground
1
Exclusive
Wall Unit
N
N
Y
Brick, Concrete
N
Radiant
N
Open
Y
YCC
374
Se
Ensuite
N
Summerhill Management
11
Y
Y
Outdoor Pool, Party/Meeting Room, Security System, Tennis Court, Visitor Parking
